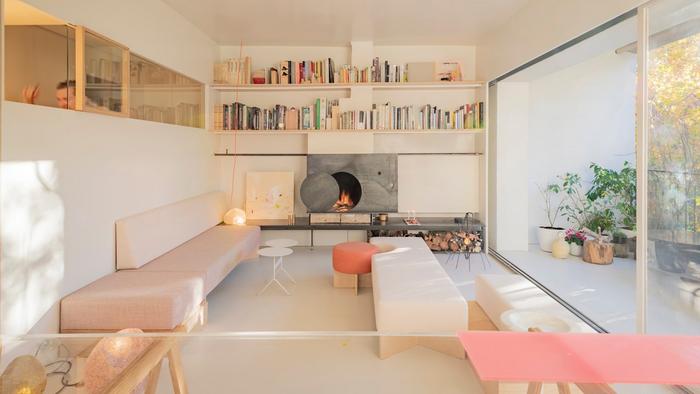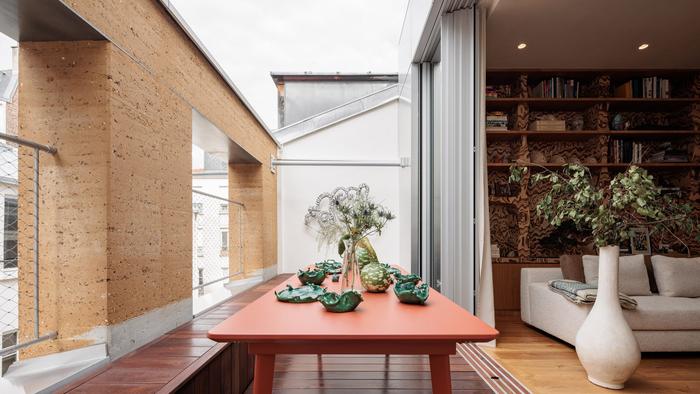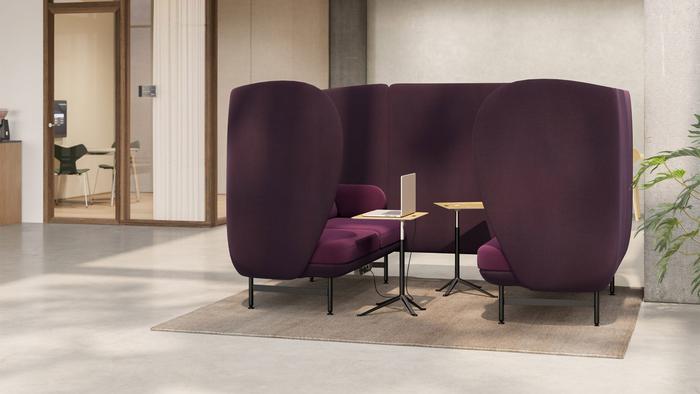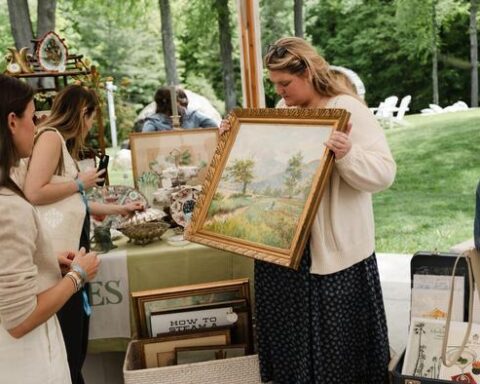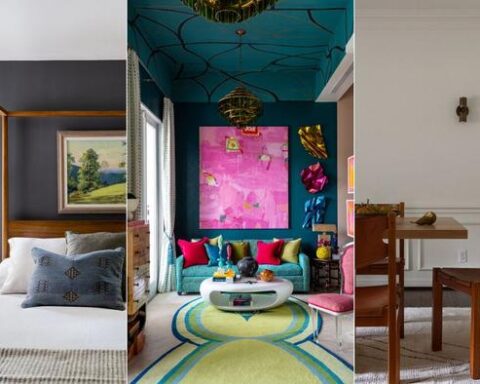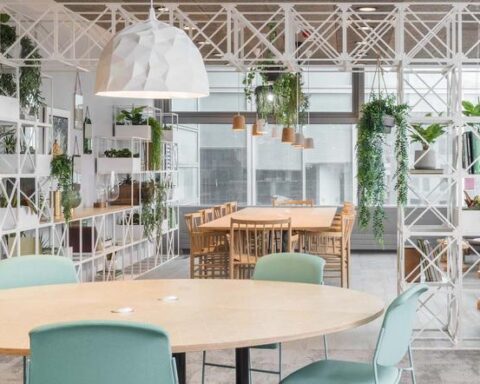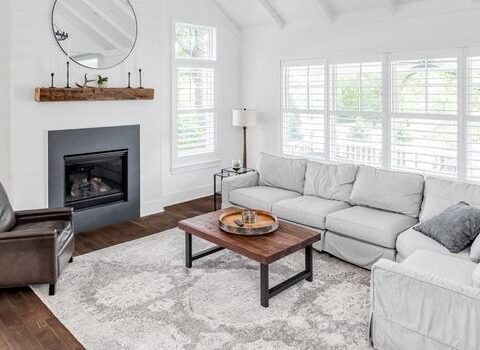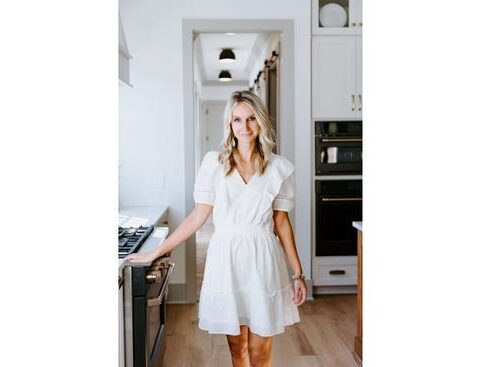TLDR:
Key points:
- A dark 646-square-foot apartment in Madrid was transformed into a versatile and light-filled home by architects Rubén Picado and María José de Blas, with the help of their architect children, Mateo and Candela.
- The renovation focused on maximizing space efficiency, optimizing natural light, and incorporating custom modular furniture and lighting solutions.
Article Summary:
In Madrid’s Arturo Soria neighborhood, architects Rubén Picado and María José de Blas transformed a dark and compact apartment into a light-filled and versatile home with the help of their architect children, Mateo and Candela. The challenges of the space included lack of natural light, small size, dampness, and mold due to a terrace above. The renovation embraced efficiency and optimization of space, treating the apartment like a ship with playful and versatile design elements.
The architects focused on maximizing every square inch, incorporating custom-designed modular furniture to adapt spaces for different uses. The different heights of rooms were turned into assets for unique design elements and practical storage solutions. Natural light was brought in through interior windows, and the layout was opened up to eliminate compartmentalization.
The renovation also included innovative lighting solutions, with points of light shining from various sources, creating a dramatic effect at night. The Eclipse fireplace, designed by Candela, added a sculptural and functional element to the space. The apartment now serves as a workshop for Candela, where she can experiment with design prototypes and enjoy a flexible living space.
Overall, the transformation of the dark 646-square-foot apartment into a versatile and light-filled home showcases the family’s collaboration and innovative approach to design, blending functionality with aesthetic appeal.
